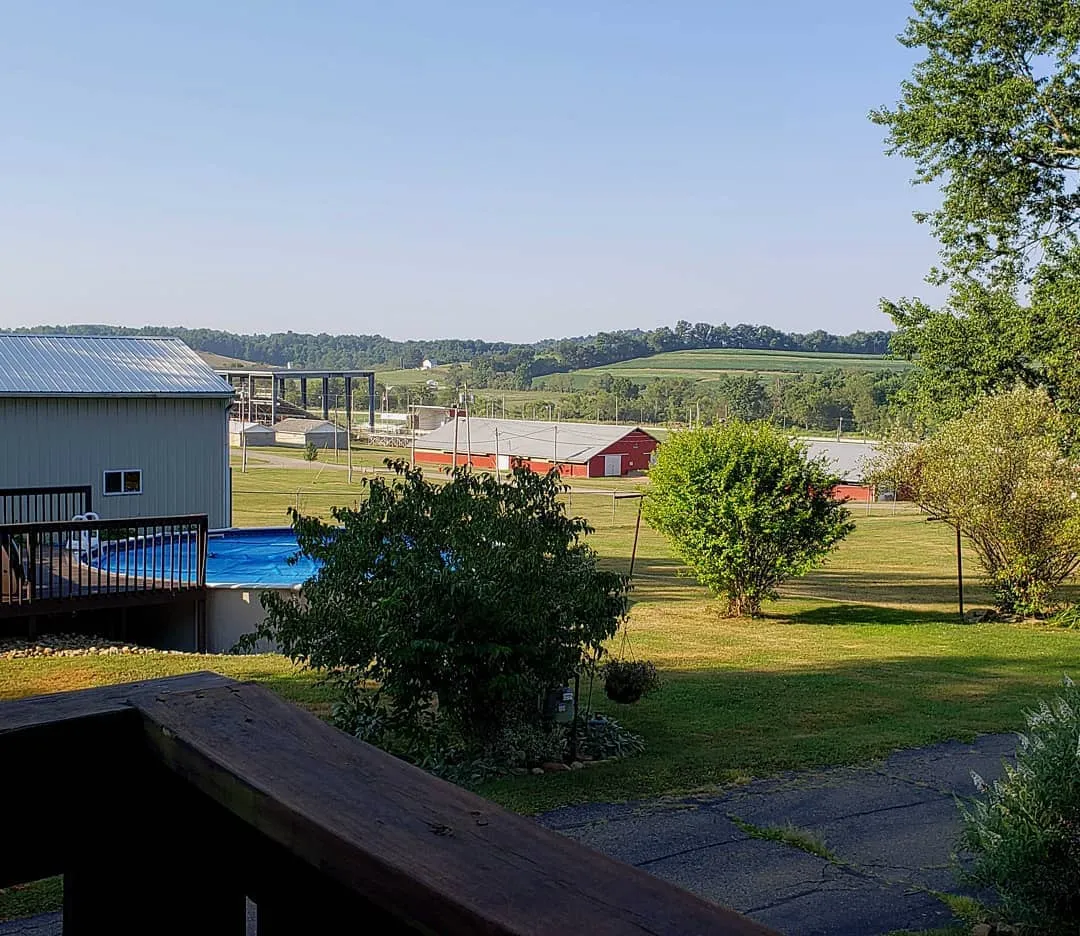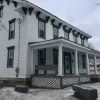
This house has sheltered five generations of the Marshall Family. The mid-Victorian period home offered the residents more conveniences than many homes of the times, for example, running water. The vernacular Victorian house with Greek Revival influence on State Street, Dayton, Pennsylvania, was built about 1868 by Thomas Marshall.
The front facade of the house has five bays with sash windows containing two lights over two lights.The dining room, originally heated by a fireplace, has a golden oak dining room suite which belonged to the Robert Neal Marshalls. An oval portrait of Mrs. Robert N. Marshall looks over her dining room suite from the wall.
On the back wall, a sink with a pump provided fresh water. An old hand-operated washing machine stands nearby. A large wooden cupboard in the kitchen is the only piece of furniture in the house which belonged to the Thomas H. Marshalls. Behind the kitchen is a large pantry. Stairs run from the back of the kitchen to the second floor.
Behind the house stood a detached summer kitchen where meals were prepared in hot weather. Beyond at some distance, a large barn built in 1869, one of the finest such structures in the county, stood housing a fine pedigree herd of cattle.The house has been listed in the Pennsylvania Inventory of Historic Places, being enrolled on the latter list April 22, 1976, as the first building in Armstrong County, Pennsylvania, on the register.
The house, administered by the Dayton Area Local Historical Society, is open by appointment for tours. The society also serves homestyle meals several times a month by reservation well in advance.






