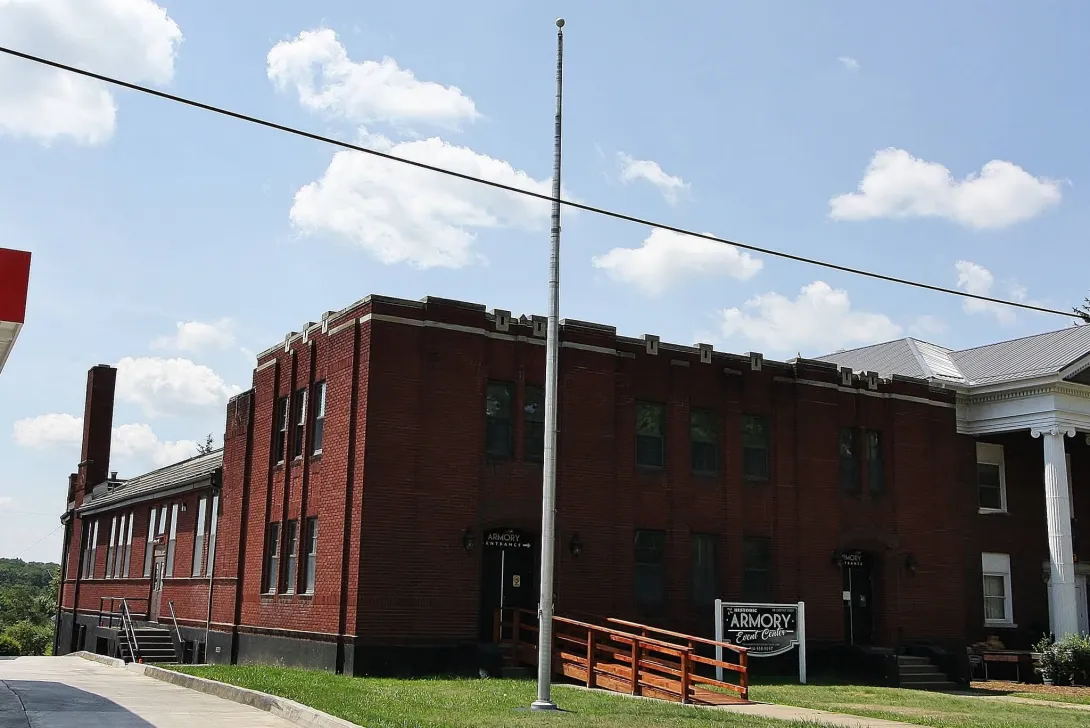Kane Armory was built in 1922 for the 112th Infantry of the Pennsylvania National Guard, with a front administrative section added later, in 1929. It is one of at least thirty-seven armories in Pennsylvania laid out on a T plan. The armory was designed by W. G. Wilkins Company and Joseph F. Kuntz of Pittsburgh, who is responsible for the design of approximately eighteen armories in the western third of the state.
Kuntz began designing armories with G. Wilkins Company just after the State Armory Board's creation in 1905 and continued until 1930. Typical spaces in the armory include a drill hall, a classroom, a dining room, a locker room, a kitchen, storage, and offices.
The rear elevation has two fifteen-light casement windows above first-story double doors framed in brick in the center, flanked on each side by twelve-over-twelve sash windows. At the basement level, double doors provide access to the basement interior.
The interior of the armory is sparse, with woodwork limited to doors and trim. The basement, composed of a classroom, day room, boiler room, toilet room, kitchen, and storage, has concrete floors. All the basement walls are concrete, except for the plaster walls in the toilet room. The first and second floors also have plaster walls and plaster ceilings, with the floors being either wood or tile. The first floor contains offices, restrooms, a school room, and the drill hall in the rear section, while the second floor contains a club room, an office, a toilet room, and storage. The armory drill hall measures 61 x 100 feet. It has a wood floor and ceiling supported by riveted, steel Howe trusses with prominent gusset plates.While new plaster ceilings were installed, the interior retains the original doors and woodwork. In the basement, a window was blocked, and the area in front of the rifle range was excavated. Along with the rifle range, it was turned into a storage area. In 1965, the electrical system was rehabilitated. Overall, the armory has good integrity.
