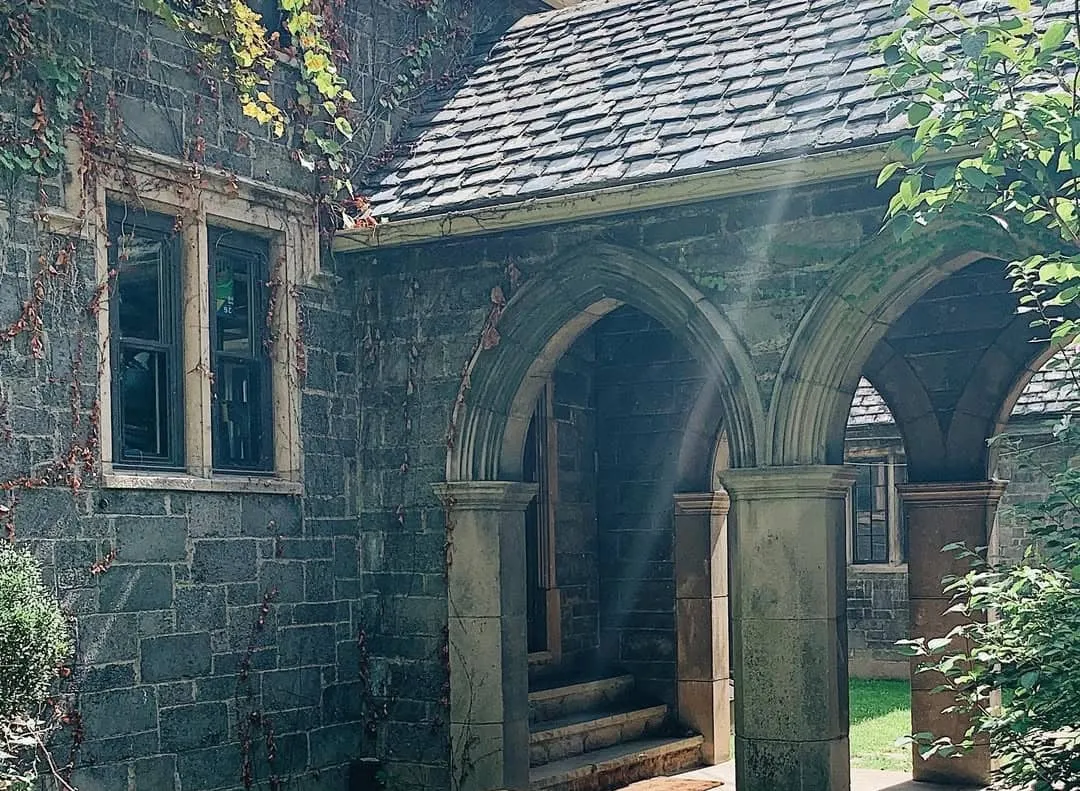The picturesque architecture of the stable fits its idyllic setting. The asymmetrical layout, the vine-covered handmade cinderblock, the graduated Vermont slate roof, the cobblestone courtyard, and the Gothic arched arcade windows all suggest the romance of a small Cotswold village. The silo, an ungainly architectural puzzle at best, has been incorporated into the whole, masked as a tower.
The complex contains a cow barn, a stable, its attendant rooms and paddock, a greenhouse, a ten-car garage for cars and farm equipment, an office, and three cottages for the housing of the stable-master, the chauffeur, and the farm superintendent.
The handsome wood-paneled stable houses nine box stalls, accented by highly polished brass hardware. Natural light enters through windows placed high in the passage walls. A Dutch door at the rear of each stall provides additional light, ventilation, and a fire escape.
The straw mats outlining each stall's apron are decorative as well as functional and serve as bibs for any loose straw or chaff that escapes the stall. The mats are hand-woven using the English stable-master art of twisting and braiding a plait of rope and wheat, and finished using a series of intricate knots.The stable also includes a feed room with a storage area above it, a tile wash room for cleaning equipment, a supply room, and a tack room.
