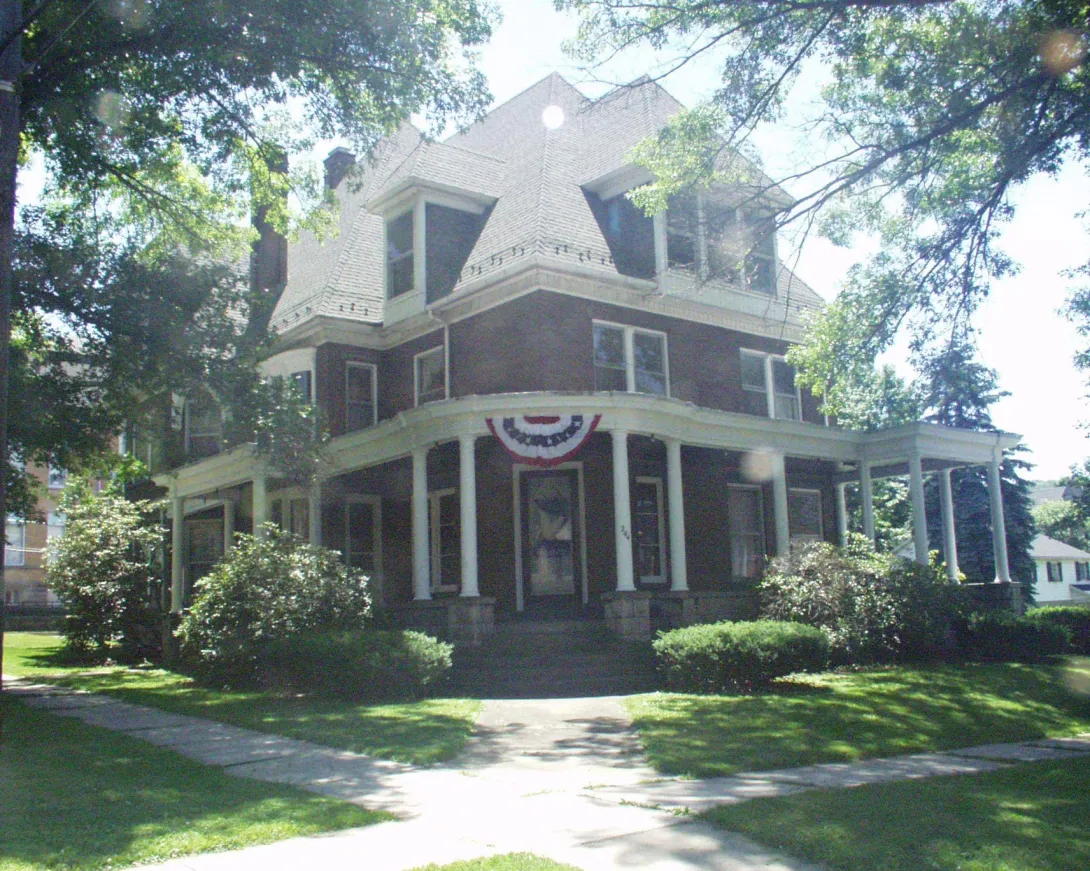The Hyde Murphy company completed this home in 1900 for the Cartwright family. Mr. Cartwright had previously owned much of the real estate in the Shawmut Valley. He amassed his fortune in both the lumber and masonry businesses.
The interior of this home is one of the finest high Victorian examples built in Ridgway. The reception rooms feature beautiful woodwork (natural cherry, maple, and oak), carved fireplaces, coffered ceilings, stained glass windows, and brass and slag glass newel-post lamps. The most impressive room in the house is the front parlor, with an alabaster fireplace surround and solid maple neo-classical trim. In addition, a decorative plaster ceiling can be found in the living room on the first floor.
The second floor layout includes five bedrooms. As typical of many mansions of this era, the third floor of this home boasts a formal ballroom complete with original wall coverings and gas lights.
