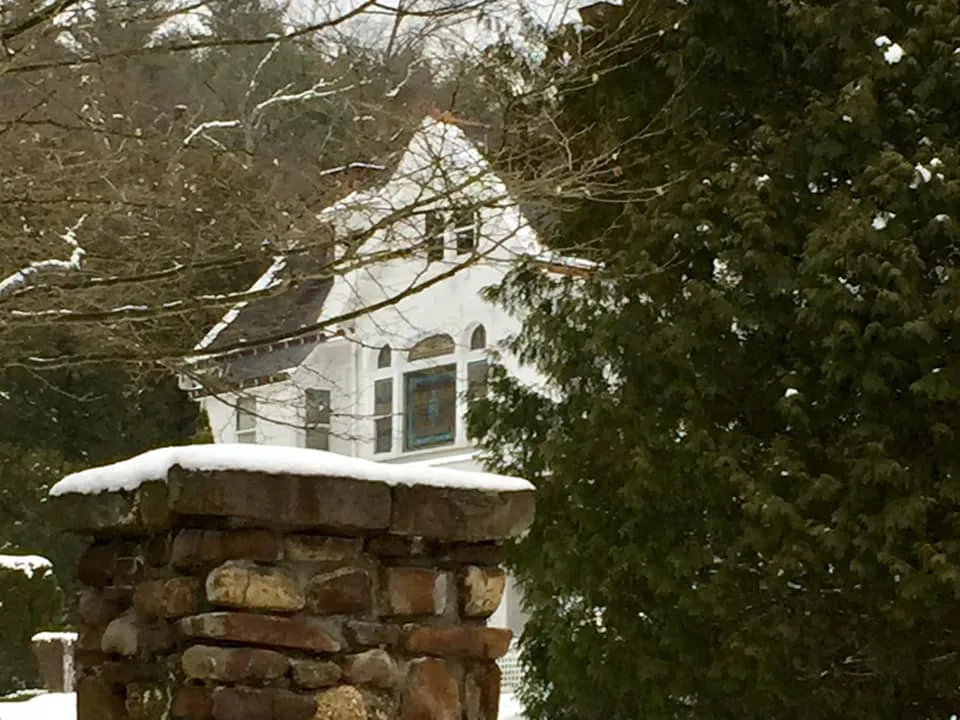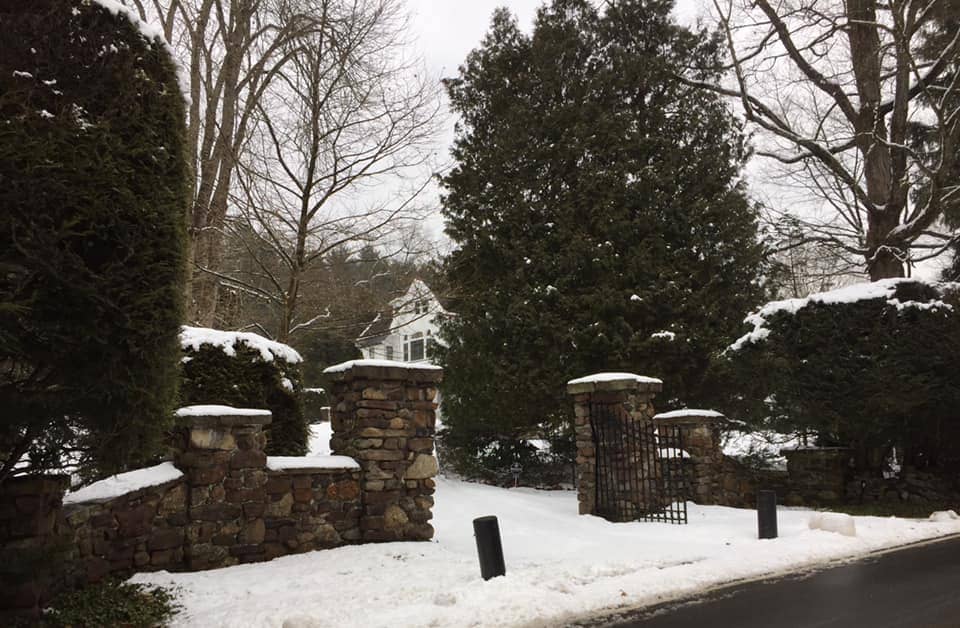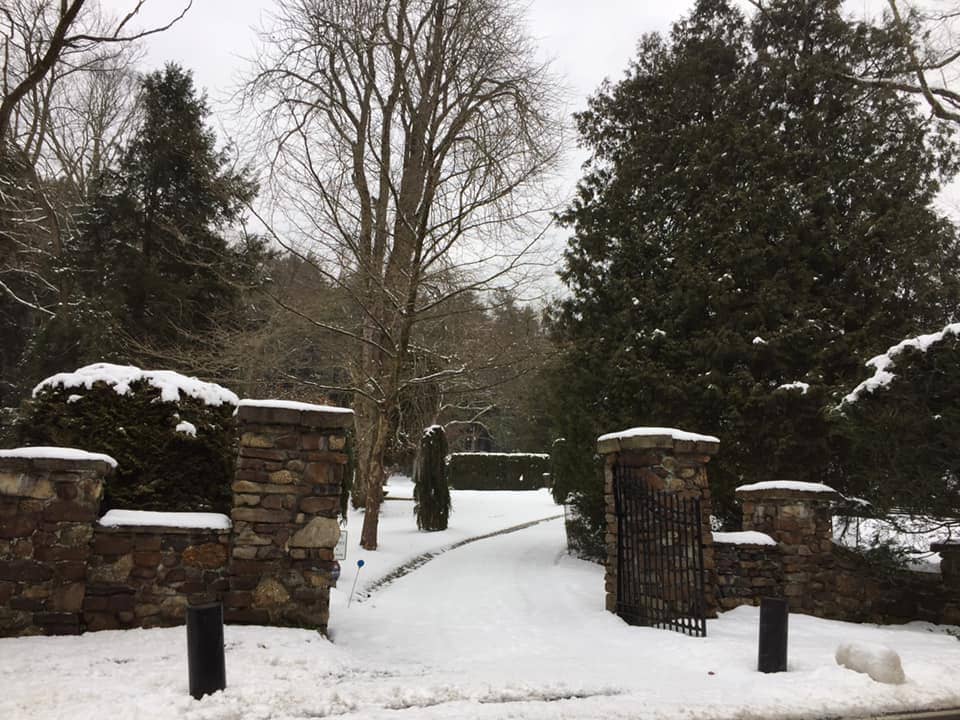The Anthony Wayne Cook Mansion is set in a large landscaped yard approached by three stone gates. Anthony Wayne Cook's heirs are restoring the Queen Anne-style, hipped-roof, frame Mansion. The irregularly shaped mansion has many dormers, a two-story tower, a front gable, and a one-story porch.
The first story is stuccoed and has large one-over-one-light windows. The second story has horizontal clapboard, and the windows are one-over-one-light. The tower and gable ends have decorative shingle clapboard. Four decorative articulated chimneys, dormers, and roof ridge decorations add to the elaborateness of the Mansion. Attached to the north elevation is a hipped roof porte-cochere.
Associated with the house is a two-story frame carriage house. It has a hipped roof, a gable front piece, and a side hipped roof dormer. The roof also has two cupolas, one with a bell-shaped roof and a horse-shaped weathervane, and an ornate brick chimney. Thin, horizontal siding sheaths the walls, and decorative shingles are used in the gable frontpiece. Windows in the carriage house are four over two lights. An icehouse is also located within the carriage house, and chicken coops are to the rear. At one time, the property also had a community ball, none of which remains today.
Major I. McCreight of Dubois proposed making this timberland a public park to the State Legislature in 1911. However, it wasn't until after World War I that any action could be taken to make this area a park. On December 17, 1925, the Cook Forest Association was formed for this purpose.On December 28, 1928, the Department of Forest and Waters Secretary announced the formal purchase of this tract of virgin white pine and hemlock and the development of the Cooks Forest State Park.
The Anthony Wayne Cook Mansion was built at the height of the Cook Family lumbering business. This vast estate once included the mansion, an ice house, and a community ball.


