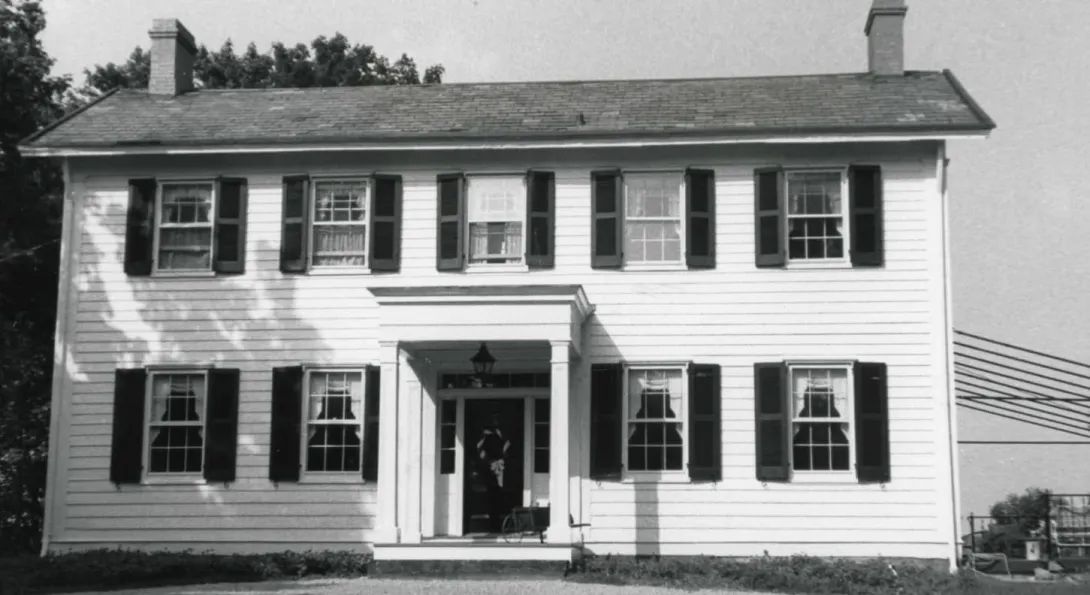The Clow Farmhouse is a well-preserved Greek Revival house in a rural setting in North Sewickley Township. The 1830 farmhouse, set back 250 feet from Chapel Drive on the crest of a hill, is surrounded by approximately two dozen mature maple trees. A small barn lies to the house's southeast, and a mid-nineteenth-century stone springhouse lies 300 feet to the southeast.
The original barn was located 325 feet to the southeast, and in 1875, it was moved 200 feet to the east of the house. This barn was dismantled in 1959. A rectangular clapboard dependency was dismantled 75 feet northeast of the farmhouse in 1959. This building contained a laundry, ice house, slaughterhouse, smokehouse, and cistern.
The front section, forty-two feet wide by twenty feet deep, has corner pilaster boards on all four corners. The windows throughout the house are six-over-six double-hung sashes. The six-panel front door and hardware are original. The front portico has two tapered columns supporting the portico's flat roof. These columns match the pilasters that flank the front door.
According to the Pennsylvania Bureau for Historic Preservation and Historic Preservation Board, the physical character and architectural context of the James Clow House suggest that the building was constructed perhaps 10-20 years later than the c. 1830 date given by the preparer of the nomination.Unfortunately, tax records for North Sewickley Township for the 1840s do not survive and therefore cannot be consulted for evidence of construction in that period. An on-site inspection of the property by a member of the Bureau staff and a Historic Preservation Board member, and an examination of comparable examples in the Bureau's architectural/historical survey files, were also inconclusive but tended to support the impression of a later construction date.
