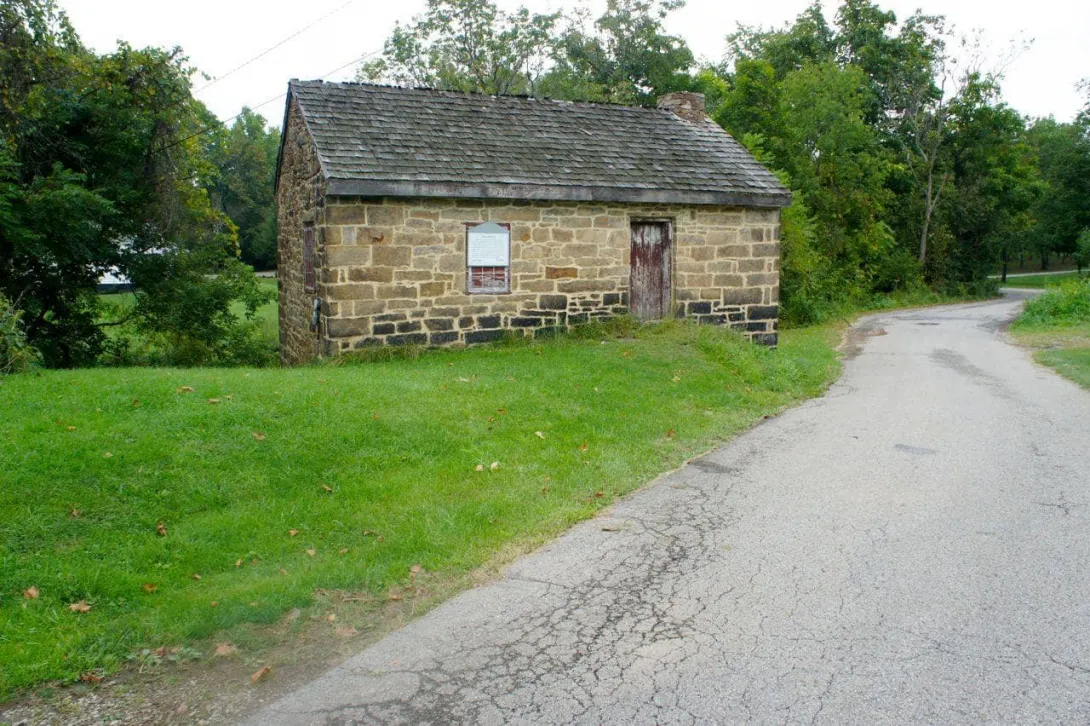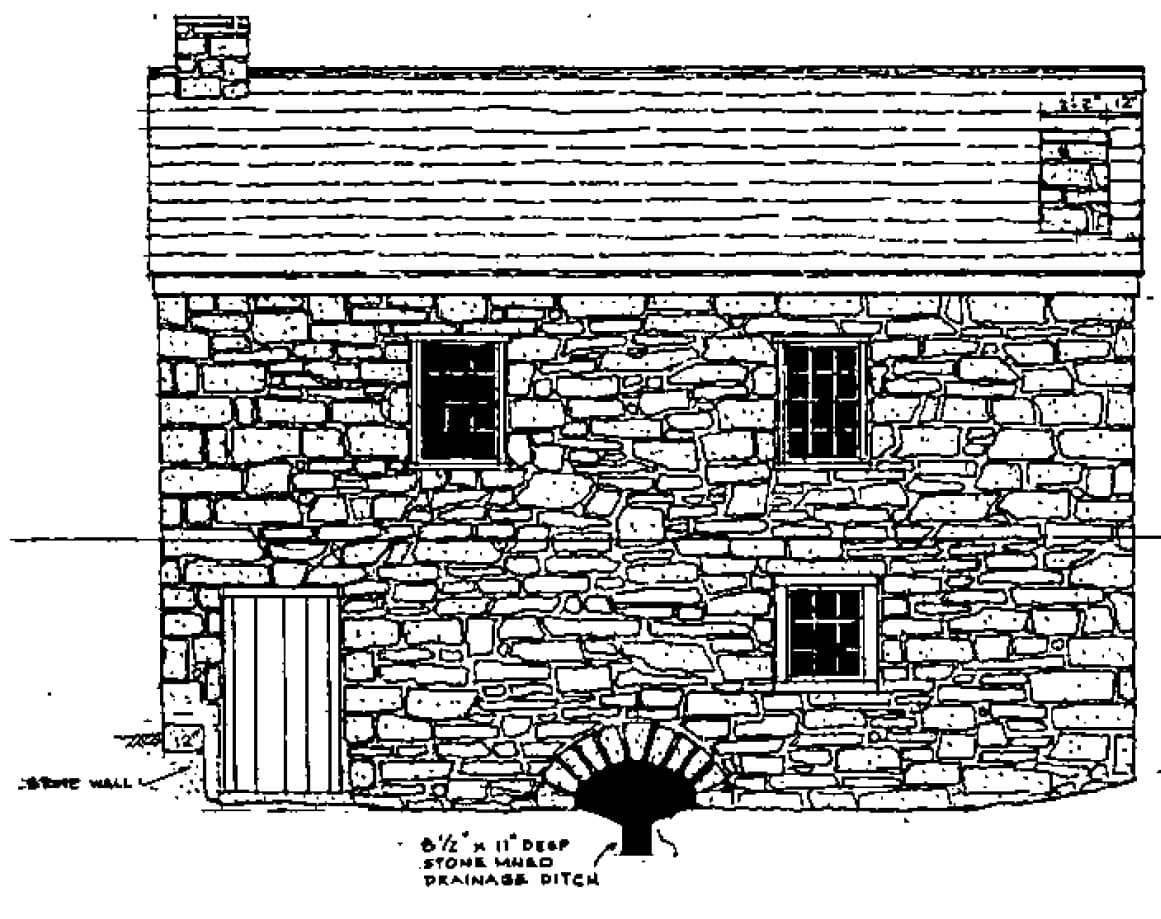Searight's Fulling Mill is an early fulling mill of Western Pennsylvania. It was built around 1810 and measures approximately 20 feet by 30 feet. It is a 2½ story, gable-roof structure constructed of sandstone.
Searight's Fulling Mill is a bank-type structure with the upper floor front at ground level and the lower floor rear at the descending ground level. A stone-lined drainage ditch runs out of the house beneath a semi-circular arch complete with a keystone. Two chimneys are found on the house, one on the east gable end and the other on the northwest lower roof section.
In 1814, Thomas Cook leased the mill to William Searight. Searight also erected a larger fulling mill at Perryopolis and leased another fulling mill, Hammond Mill.
Searight prospered in the fulling business until the advent of the new factory system and railway transportation. This caused the price of the fulling product to exceed that of the newer and finer factory wool. Due to this fact and the regional sales of the factory products, Searight was forced to close sometime in the late 1820s.This is a fine example of a small fulling mill. It has been returned to its original condition and will be equipped with a water wheel. Searight's Fulling Mill represents the water-powered mill used to produce coarse wool. When restor ation of the interior is completed, it will stand as an example of the small rural factory made obsolete by new innovations.
The basement contained and is being equipped with an overshot water wheel fed by water flowing at the front ground level into the house, dropping and thus turning the wheel. The water wheel lifted mallets in an alternate course released by tappet arms, therefore beating the cloth. The new wheel will be somewhat larger than the one initially used by the mill. The mill's walls vary in thickness, but are mostly at least 24 inches thick on the lower level and 18 inches thick on the upper portion.
One section of the house, on the upper level, near the corner fireplace, contains the original floorboards, while the rest has been redone. The baseboards of the upper floor seem to be original. This house was modified to the roof, one fireplace, and the windows and doors. All of these are being restored to their original appearance. The basement floor is being finished with concrete, and the usual accommodations for plumbing and heating are being undertaken.Return to

Perryopolis, PA 15473
