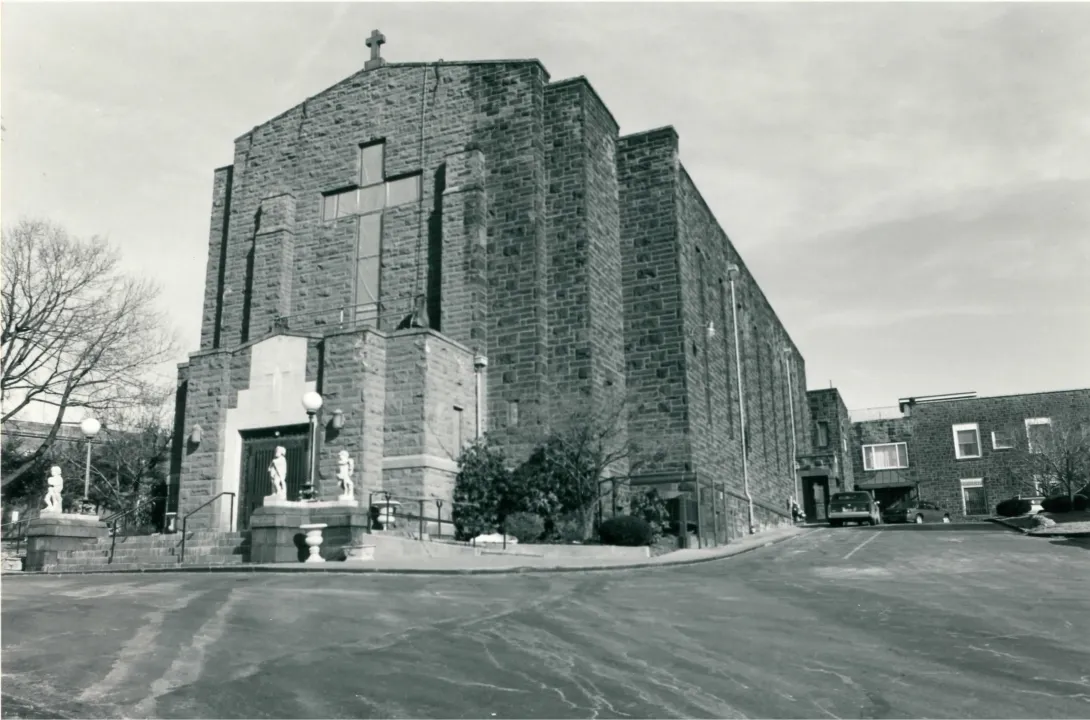Mount St. Peter Roman Catholic Church is rectangular in shape and is constructed of concrete block faced with red Michigan sandstone. The narthex is a series of small blocks, increasingly larger in size as one enters into the nave. The Mount St. Peter complex evolved from one architectural style into another. The first building to be constructed was the church in 1942 in the Art Deco style. The complex grew with the construction of the sisters home and parish house which were vemacular in style, to the parish school which was designed and built in the Intemational style in 1946. The church retains its Art Deco influence with its verticality and set back lines of the entrance. There is no other Art Deco detailing except for the long narrow windows in the nave.
In 1942 constmction was completed on the church and parish hall and extended to 1948 when the balance of the complex, the convent and the school were completed. Mount St. Peter Roman Catholic Church reflects the significant contributions of social institutions to the manufacture of aluminum by the industry's workers. Italians and Poles were the two major ethnic groups among the factory workers at Alcoa's New Kensington Production Works. Chris Muesler's survey of aluminum workers notes that "the Italian community was really situated down on Seventh Sfreet near the old Italian Catholic Church.
The design of the building had been contemplated for eighteen months, but no one had an idea what it would look like. At the time constmction was being contemplated, the R. K. Mellon mansion at the comer of Fifth Avenue and Beechwood Boulevard in Pittsburgh's downtown commercial district was for sale. Little is known about architect Enos Cooke who designed the building.
