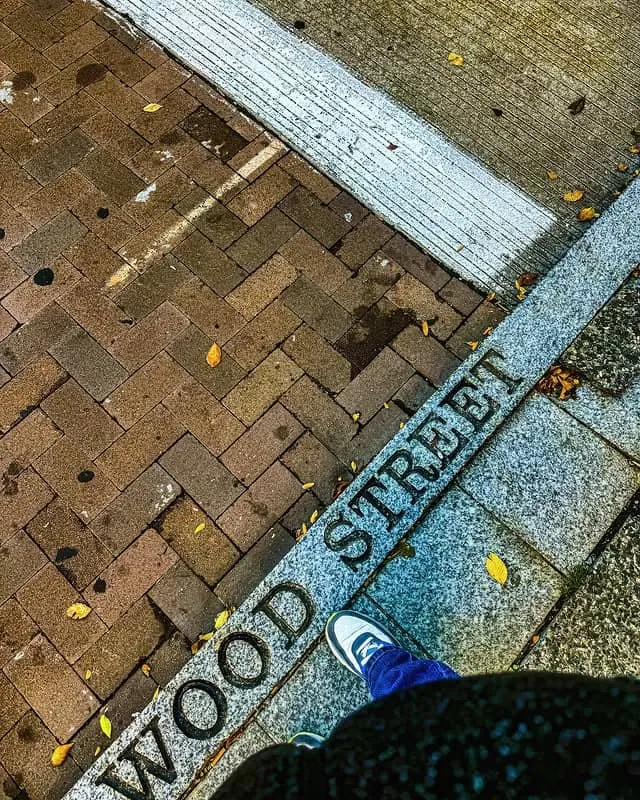Built in two sections by the same owner and designed by the same architect, Wood Street (constmcted in 1902) forms an important architectural cornposition at the southwest comer of Wood Street and the Boulevard of the Allies in downtown Pittsburgh. Owners of the property were Augustus and Richard Hartje, who ran the Hartje Brothers Paper Manufacturing Company from the location.
At the start of the Twentieth Century this section of Pittsburgh was filled with similar business blocks housing manufacturing or service industries, many connected with the Monongahela Wharf, a block south of the Hartje buildings. The buildings are significant for architecture for their Renaissance Revival style and retaining a high degree of integrity under Criterion C. The buildings were built by and for Richard and Augustus Hartje. Native Pittsburghers, the Hartje brothers were entrepreneurs, investors, and real estate developers; participants in Pittsburgh's great industrial boom at the end of the 19th century.
Their main business was the Hartje Brothers Paper Manufacturing Company, established in 1874, wholesalers of newsprint, paper stock, bags, twine, and related material. The company sold paper goods throughout uestem Pennsylvania, eastem Ohio, and West Virginia. In 1889 the Hartjes purchased a large paper mill in Steubenville, Ohio. At the time their business was located in the 200 block of Wood Street in downtown Pittsburgh. The next year the Hartjes bought the subject property, a block closer to the Monongahela Wharf. Their original Wood Street building bumed in 1897, prompting the constmction of 109-111 Wood Street in the same year. At this time the Hartjes' spraw ling paper factory in Steubenville employed 125 men and produced over 80 tons of paper products per day.
Architect for all four known Hartje buildings was Charles Bickel, one of Pittsburgh's most prolific practitioners of the era. Bickel opened his office in Pittsburgh in 1885 after training in Germany, and was responsible for at least 90 important works in his thirty-five year career (1885-1920). In 109-111 Wood Street, the first building for the Hartjes, Bickel was presented with a site more than twice as deep as it was wide. Bickel's column-like design, a standard solution for tall buildings, emphasized the horizontal elements of the first two floors to anchor the height of the facade. In the second Hartje Building, 113-115 Wood, Bickel repeated the design of the earlier building, or was instmcted to do so by the clients.The whole Wood Street elevation of 109-115 is nearly square, and likely would have been designed differently if done a.s a whole instead of two halves. In the later half (113-115), the strong horizontal elements present in the first two floors of 109-111 Wood are slightly de-emphasized, as the proportion of the paired buildings is less vertical than either building alone. The change in brick color may have been a deliberate decision to visually separate the buildings into two vertical compositions.
