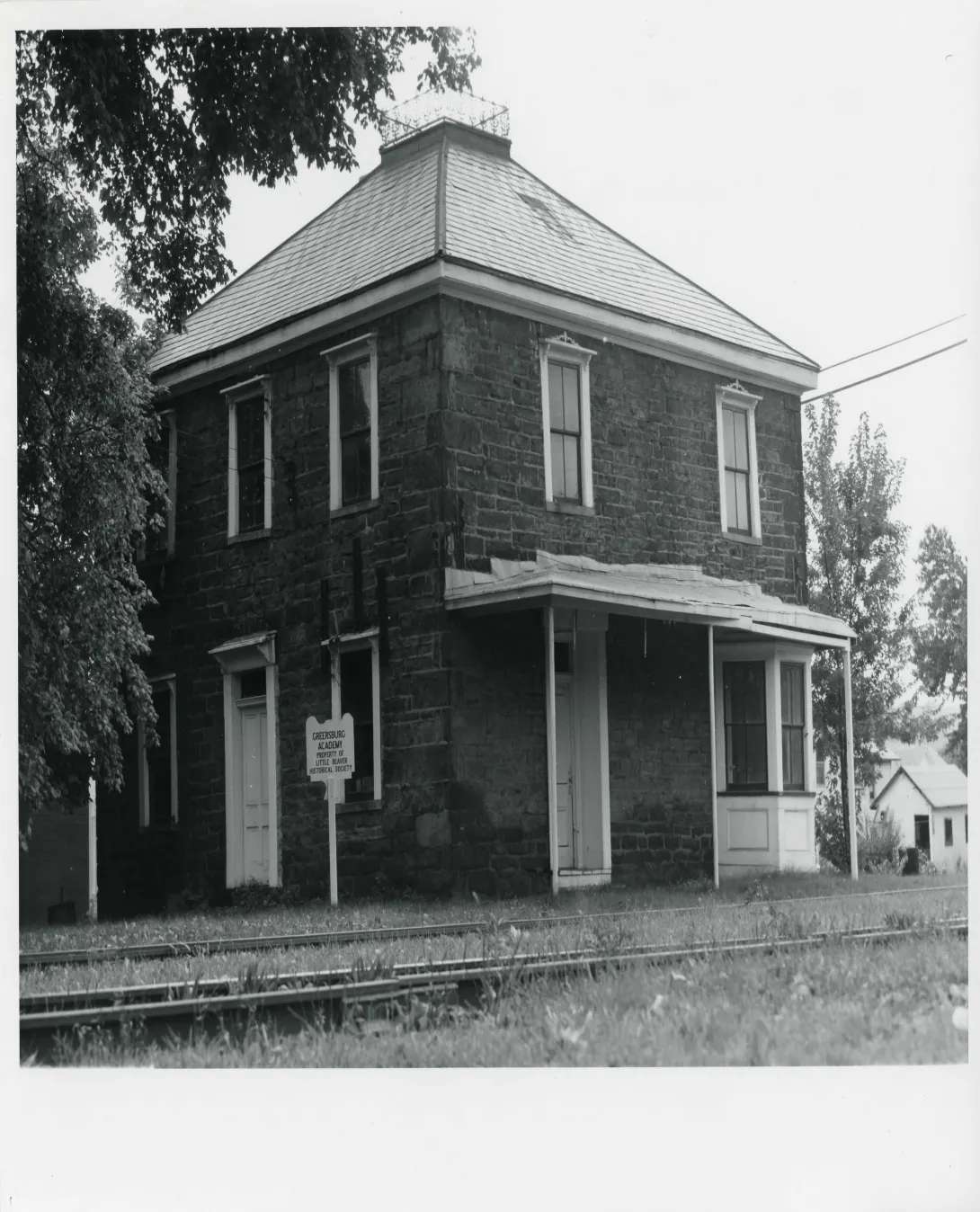Records indicate that Greensburg Academy was built shortly after 1806. This two story building is constructed in the Georgian style with three bays across the front and rear wall, and two bays within each side wall. Door end window openings are arched. The entire structure is con structed of dressed stone with large quoins. A truncated, hip-roof rises to a center platfora. New sash and doors
were in stalled along with Italianate window and door fraaes.
Bracket were placed along the cornice to conform with the Italianate style. Two chimney pots projected from the roof line. The roof platform was adorned with ornamental ironwork. In the late-nineteenth century the structure was purchased for use as a railroad station. As a result, a bay window and porch roof were added to the north or track side wall. The interior was refinlamd to accomodate a ticket window and freight room. Wainscoating was installed along the walls and heavy plank floor was laid to support the additional weight incurred by railroad freight. Presently the structure is stabilized and includes with the exception of cornice alterations, all
mid and late nineteenth century additions.
Return to
